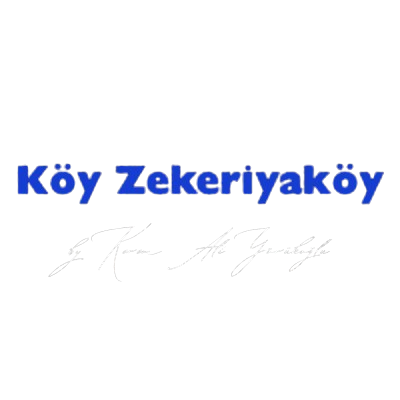This image shows the floor plan of 02 Office Type 10A of Batıyakası Koy project. The net usage area is 118,85 m². The gross area including the terrace is 179,45 m². The entrance hall has a width of 7,56 m². The corridor area is 4,81 m². The room-kitchen area, which is the largest area in the office, is 65,36 m². Room-1 is 11.85 m² and room-2 is 16.93 m². There are two bathrooms; bathroom-2 is 4.47 m² and the main bathroom is 4.90 m². The laundry niche is planned as 3.51 m². There is a large terrace of 28,76 m² outside. Next to the terrace there is a garden area of 12.12 m². The plan is designed to offer spacious living and working areas. The open kitchen and large living area provide a spacious atmosphere. The terrace and garden offer employees a relaxation area. The office plan is organized in such a way that natural light is abundant. There is also a block layout plan and floor section in the image.



