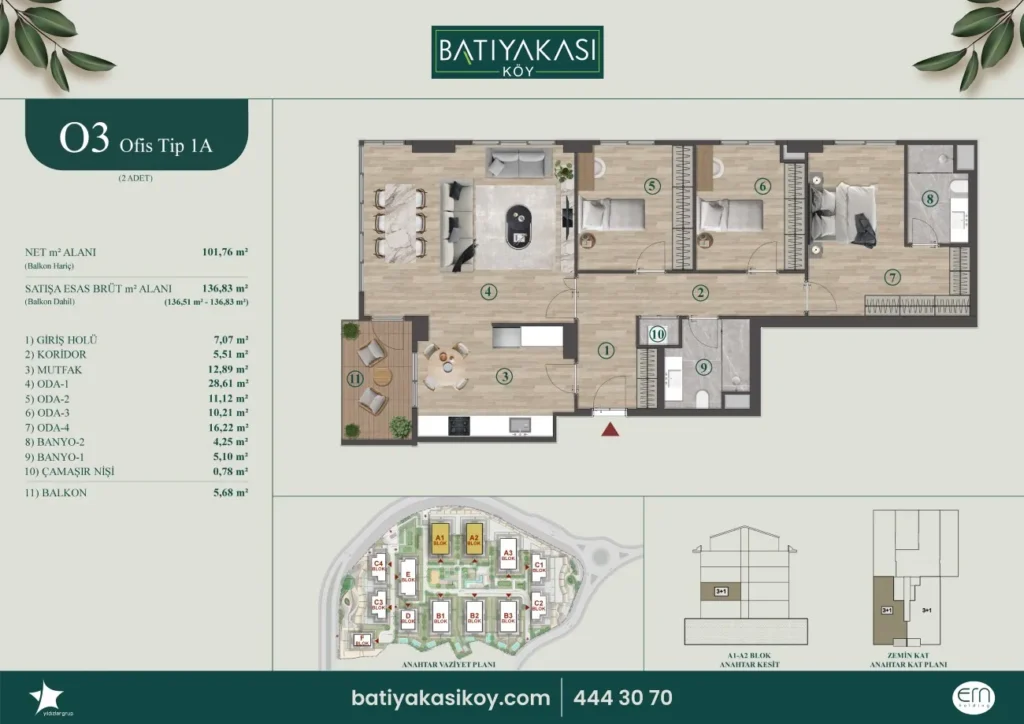This image shows the floor plan of 03 Office Type 1A of Batıyakası Koy project. Net usage area is 101,76 m². The gross sales area including the balcony is 136,83 m². The entrance hall has a width of 7,07 m². Corridor area is designed as 5,51 m². Kitchen area is 12,89 m² and is useful for office workers. The largest room, Room-1, is 28.61 m² in size. Room-2 and Room-3 are 11.12 m² and 10.21 m² respectively. Room-4 has a width of 16,22 m². There are two bathrooms; Bathroom-1 is 5.78 m² and Bathroom-2 is 4.25 m². There is also a laundry niche of 0.78 m². There is a pleasant balcony of 5,68 m² belonging to the office. The large living room and kitchen area offer a spacious working environment. The balcony area allows employees to take an outdoor break. The floor plan is organized to maximize natural light. Room distribution is functional and efficient. The visual also includes the general site plan and block section.



