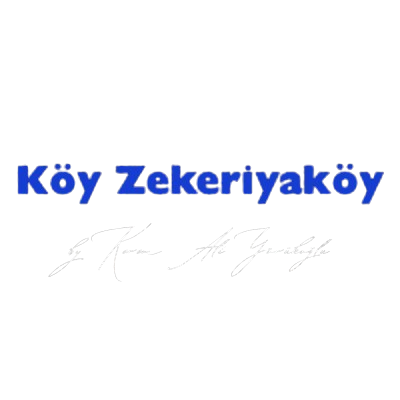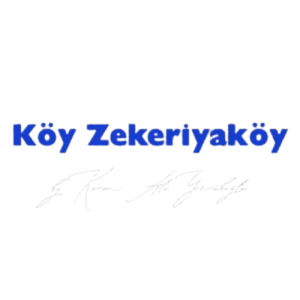This Office Type 8A/8B plan has 81.36 m² net and 112.13 m² gross floor area. The entrance hall offers a large and spacious area to welcome visitors. The corridor provides an easy and fluid circulation within the office. There is a 25.06 m² main room that can be used as a large open office or meeting room.
The separate kitchen area is designed to increase employee comfort. The second room can be used as a workspace or an executive room. The third room can be used for a more private workspace or a rest room. There are two bathrooms in the office, one of which is an en-suite bathroom. Both bathrooms are equipped with functional and modern details.
The plan is well suited for both individual work and teamwork. The spacious living and working areas are positioned to meet the needs of the users. The office's large windows provide a working environment illuminated by natural light. There is a smooth transition between all rooms and an ergonomic arrangement.



