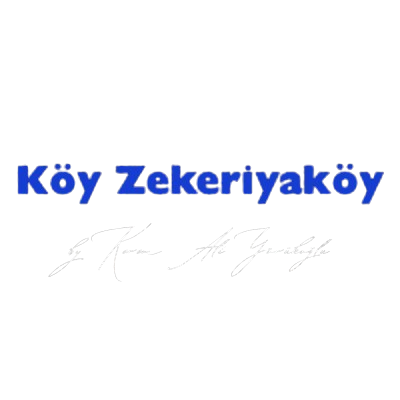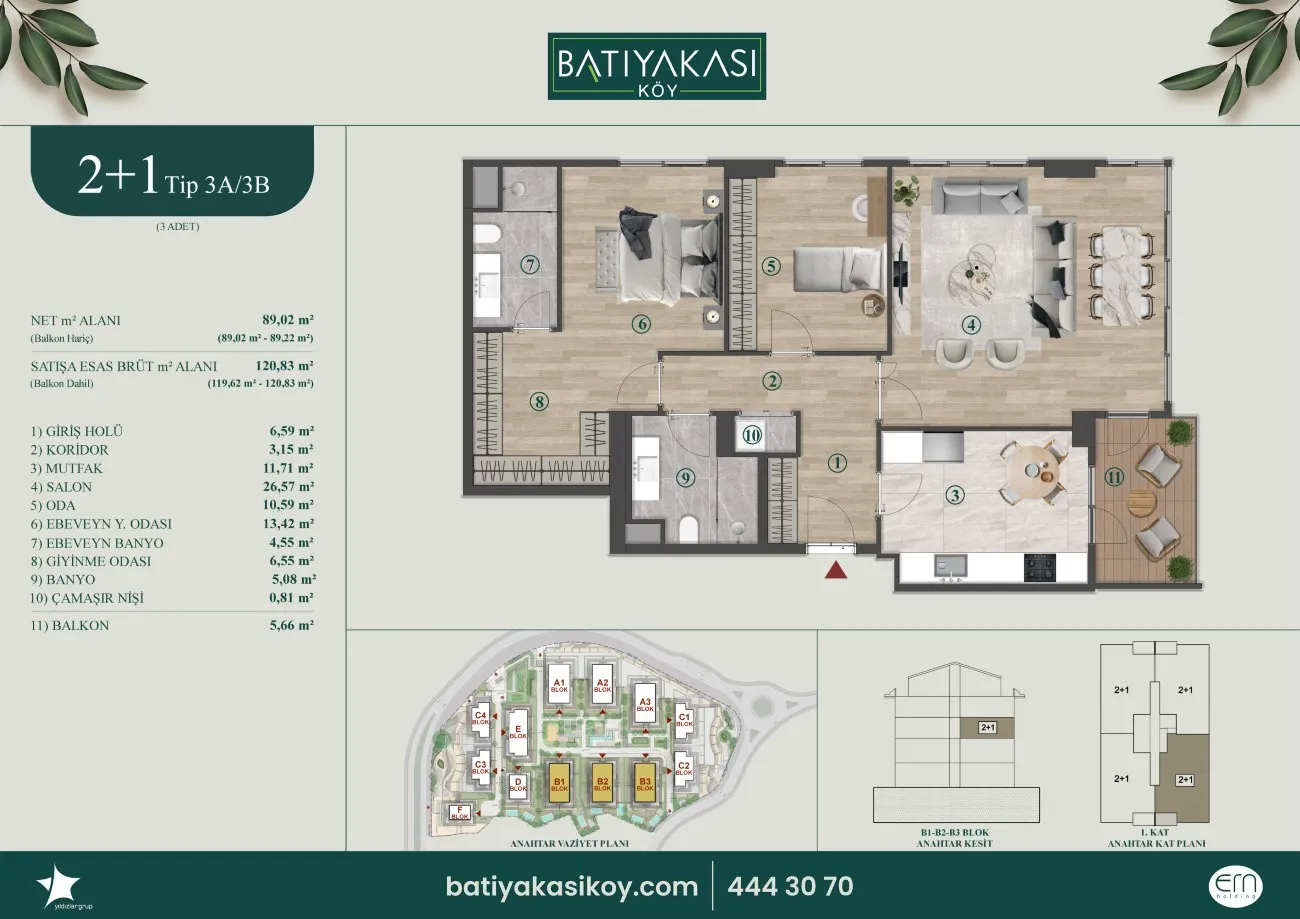Net usage area is 89,02 m². The gross sales area including the balcony is 120,83 m². The entrance hall is 6,59 m² and the corridor is 3,15 m² wide. The kitchen is 11,71 m² and designed in a useful and spacious way. The living room is quite spacious and bright with 26,57 m². Room-1 is 10,39 m² and the master bedroom is 14,52 m². The master bathroom is 4,55 m². There is also a dressing room of 4.65 m². The shared bathroom is 5.08 m². A 0.81 m² laundry niche contributes to the functional use of space. The 5,66 m² balcony offers outdoor enjoyment. The living room and kitchen areas are positioned to maximize daylight. The dressing area and private bathroom in the master bedroom increase the comfort of living. The visual also includes the project's general layout plan and block section.



