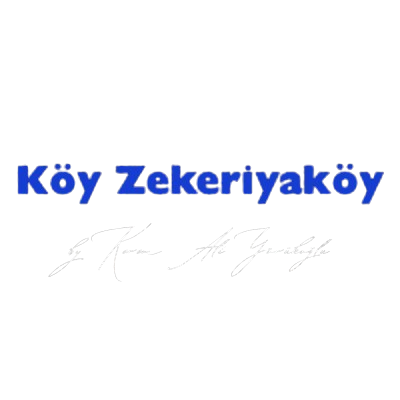This 3+1 Duplex Type 1A apartment has a functional plan that caters to modern living needs. With a net area of 95.60 m² and a gross area of 155.45 m², the apartment consists of two levels, the lower and upper floor. The upper floor attracts attention with its large and spacious living room area, while the kitchen and dining area integrates with the terrace, offering a pleasant social living space. The terrace is very useful for those who want to spend time outdoors.
The downstairs master bedroom provides comfortable living with a private bathroom and ample space. There are two further rooms, which can be used as a children's room, guest room or study area. There are also two bathrooms and a laundry niche on the lower floor, increasing the comfort of living. The upstairs entrance hall provides a comfortable entrance to the house, while the corridors offer an orderly transition between rooms.



