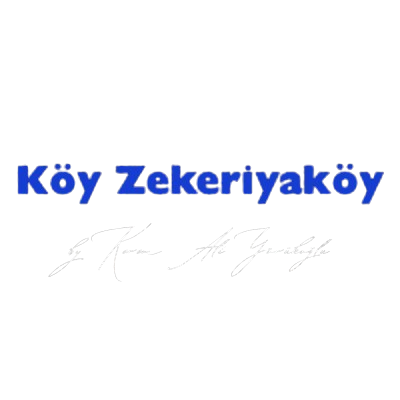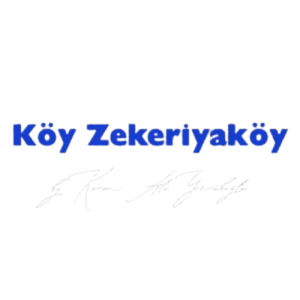This 3+1 Duplex Type 2A/2B apartment has a functional and aesthetic layout designed in accordance with the requirements of modern life. With a total net area of 109.58 m² and a gross area of 217.90 m², this apartment consists of lower and upper floors. The downstairs consists of a spacious living room, open plan kitchen, master bedroom and a private bathroom in the master bedroom.
The living room offers a spacious living space with its large windows and structure opening to the balcony. The kitchen is modern and practical in its details. Downstairs there is also a general bathroom, laundry niche and guest WC. The upper floor is planned more as a relaxation and social area. There are two bedrooms and a bathroom.
The large terrace on the upper floor offers an ideal space for those who want to spend a pleasant time outdoors. The terrace has been transformed into a multi-purpose living space with a seating area, dining area and green decorations. Thanks to the terrace, it is possible to enjoy both the view and the fresh air.



