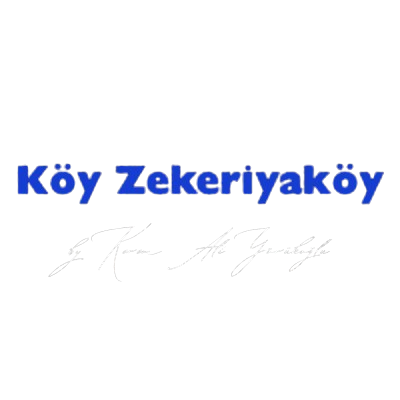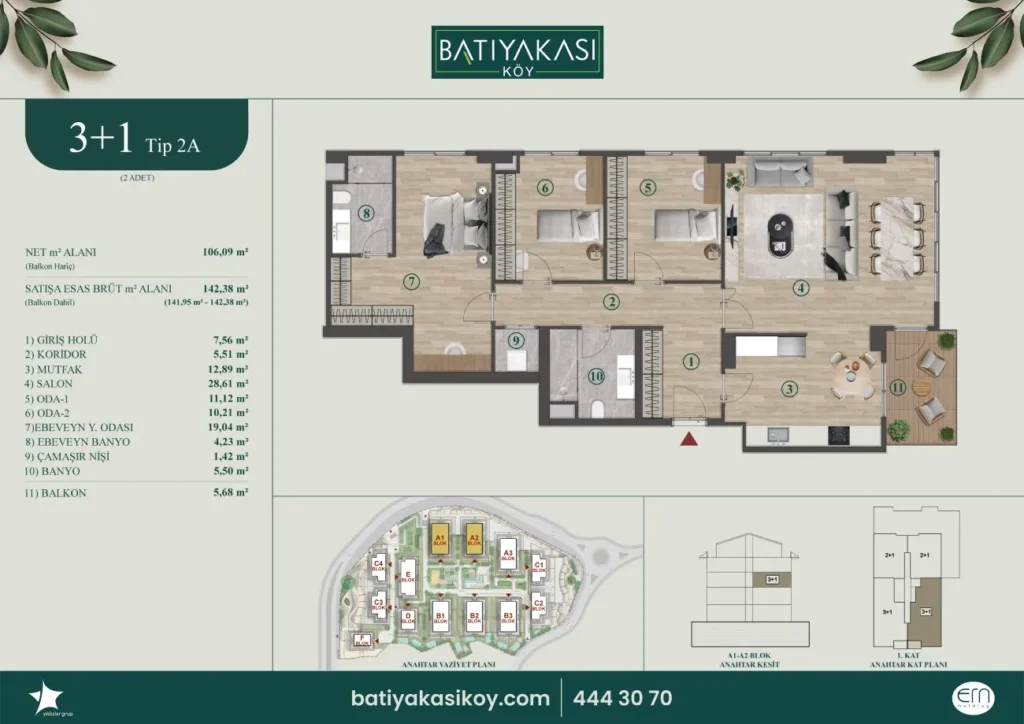Batıyakası Köy's carefully designed 3+1 Type 2A apartment offers a net usage area of 106.09 m². The total gross area is 142,38 m² including the balcony. The large and spacious living room of 28,61 m² provides a comfortable living space. The modern kitchen measures 12,89 m² and is ideal for preparing meals for the family. The master bedroom is 19,43 m² with a private bathroom. The master bathroom has an area of 4,23 m². The other two rooms are 11,12 m² and 10,21 m² respectively. The entrance hall is 7,56 m² wide and adds elegance to the general atmosphere of the house. The corridor offers a functional solution with its 5.51 m² structure that eases the transition within the apartment. The main bathroom of the apartment is 5.50 m² and is suitable for use by all family members. There is also a laundry niche, making it much easier to organize your household chores. The balcony is 5.68 m² in size and offers an outdoor area where you can have a pleasant time. The planning has been developed in accordance with the concept of low-rise and horizontal architecture. The apartment stands out with its natural light-flooded facades and open living spaces. This living space, designed in accordance with the natural texture of Zekeriyaköy, is a unique choice for those who want to live in touch with nature without leaving the city.



