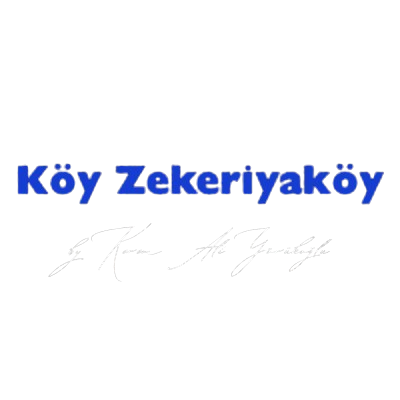Batıyakası Köy's 3+1 Type 2B apartment has a net area of 105.01 m². The total gross area including the balcony is planned as 140,86 m². The spacious living room offers a comfortable and stylish living space with a size of 28.61 m². The kitchen is 12,89 m² and draws attention with its equipment suitable for modern needs. The master bedroom is very comfortable with its 17,96 m² area. The en-suite bathroom is 4.23 m². The other two rooms are 11,12 m² and 10,21 m² respectively. The entrance hall is 7.56 m² and the corridor is 5.51 m², making it easy to move around the house. The main bathroom measures 5.50 m². The laundry niche offers a practical storage space of 1.42 m². The 5.68 m² balcony creates an ideal outdoor space for moments of relaxation and enjoyment. The apartment plan provides a peaceful environment with open and spacious living spaces. Developed with a horizontal architectural approach, the project appeals to large families. Thanks to the location of the apartment, facades with plenty of light come to the fore. It offers a functional and aesthetic living space in harmony with the nature of Zekeriyaköy



