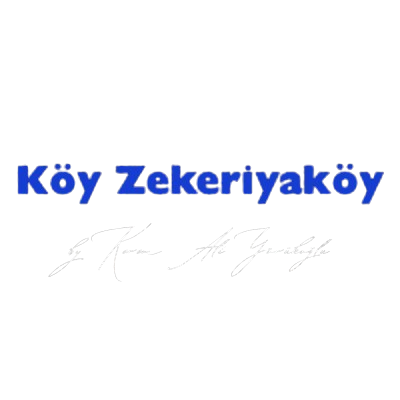This floor plan belongs to the 3+1 Type 3A apartment of Batıyakası Köy project and attracts attention with its spacious living spaces. With a net usage area of 107.15 square meters, the apartment has a functional and modern design. Thanks to a large entrance hall and a long corridor, the rooms are independent and useful. The living room lets in maximum daylight with its large windows and its structure opening to the balcony. The open kitchen concept integrates with the living area, providing both aesthetic and functional use.
Three separate rooms allow family members to create a comfortable living space. The master bedroom has a private bathroom and ample closet space. The second bathroom is located for shared use. The apartment also offers a solution to storage and organization needs by considering details such as a laundry niche. The balcony area is very useful for both breakfast and relaxation. Thanks to functional planning, the movement area in the apartment remains wide and spacious.



