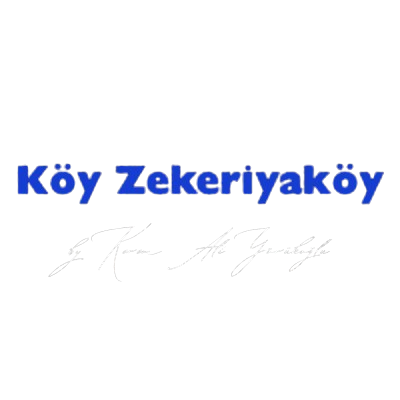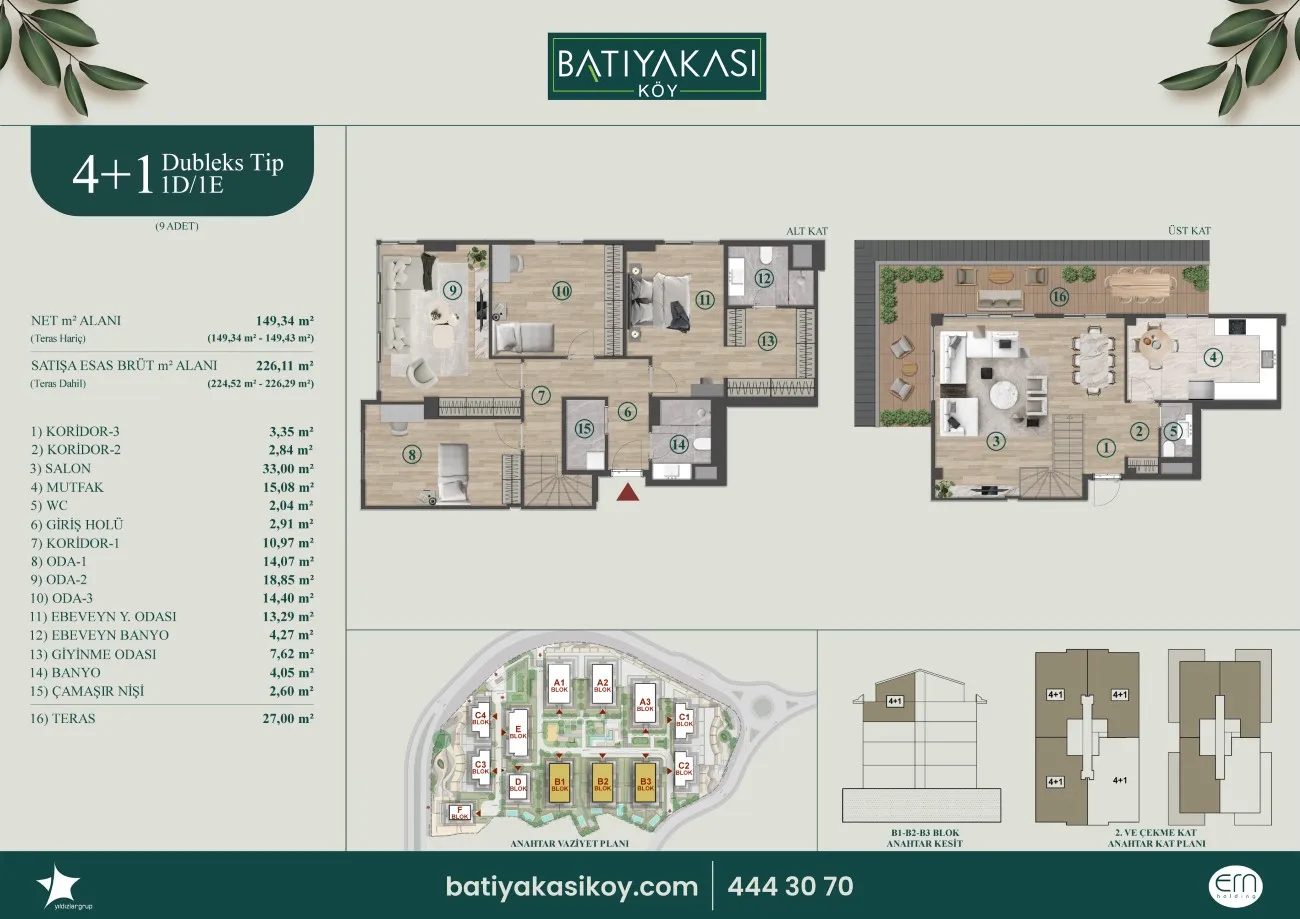This is the floor plan of 4+1 Duplex Type 1D/1E apartments of Batıyakası Koy project. Net usage area is 149,34 m² and gross sales area including terrace is 226,11 m². The upper floor is designed as a living area with a living room of 33 m², a kitchen of 10.96 m² and a terrace of 27 m². There is also an entrance hall (2,04 m²), two corridors (3,35 m² and 2,84 m²) and a WC (1,04 m²). There are four rooms on the lower floor; Room-1, 10,97 m²; Room-2, 14,85 m²; Room-3, 18,06 m² and the master bedroom is 14,12 m². The master bedroom has a 7.62 m² dressing room and a 4.05 m² en-suite bathroom. The shared bathroom is 7,02 m². Downstairs there is also a laundry niche of 2.60 m² and a hallway of 4.13 m². The plan offers spacious and functional living spaces for large families. The large terrace on the upper floor is designed to meet the need for social space.



